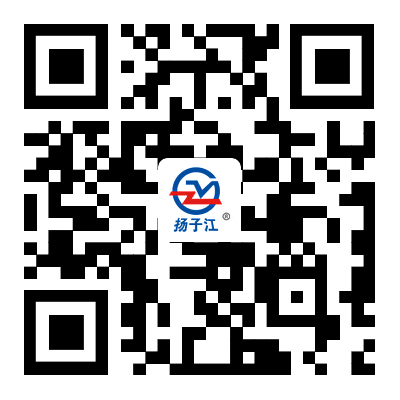Bidding documents for environmental inspection and rectification projects
YANGZI
Release Time:
2018-09-10
The environmental inspection and rectification project of Nantong Yangzi Carbon Co., Ltd., in line with the principles of fairness, justice, openness and voluntariness, conducts fair bidding to the outside world and selects the best construction units.
The environmental inspection and remediation project of Nantong Yangtze Carbon Co., Ltd. is based on the principles of fairness, justice, openness and voluntariness, conducts fair bidding and selects the construction unit on the basis of merit, and hereby announces the following on relevant matters:
I. Project Overview:
1. Press baking maintenance class: remove the red tile and wood base of the original roof, retain the original triangular steel truss, use 40*60 galvanized square steel or C120 C-shaped steel connection, install 0.5mm thick color steel plate on square steel or C-shaped steel (including the western diagonal roof), repair the four walls and paint.
2. Rectification of the opposite side of the secondary warehouse: the east façade of the original refractory brick warehouse is closed (wrapped in angles) with C-shaped steel of C120 and 0.5 thick color steel plate according to the original roof truss structure (the existing roof truss is reinforced by the owner with steel pipes during the construction of the project to ensure the safety of the roof truss).
3. Machining B-line oil pump room painting: shovel the original stucco layer, mixed mortar painting, two layers of putty, two layers of water-based cement paint.
4. Re-pouring the floor of the original demolished house on the north side of the machining channel: shovel the original floor and pour the 100mm thick fine stone concrete floor to the surrounding floor.
5. Machining C line joint line powder shed enlarged: demolition of the original shed, the demolished waste sent to the scrap iron yard, the use of the original vacuum skeleton to make and install the color steel tile shed, the color steel tile shed plane size 8m * 9m, the materials used are as follows, steel column with diameter 89 steel pipe (including the concrete foundation under the steel bar), The east and west north sides and the roof are closed by C140C section steel and 0.5 thick color steel plate, the height of the cornice of the roof of the new shed is not less than 3.5 meters, and the highest point of the roof is the same as the original dust suction maintenance platform, and the specific method is adjusted according to the site situation. Indoor floor practice: crushed brick cushion layer 100 thick, C20 concrete surface layer 150 thickness.
6. Machining C-line joint line dust removal facility paint: surface rust removal of dust removal facilities, anti-rust paint twice, gray topcoat twice.
7. Renovation of rain leakage in the charging room of the battery car: all eaves gutters are cleaned, the downspouts and buckets in the house are replaced with downspouts and downspouts with a diameter of 100PVC, and the indoor sewers are dredged.
8.2 road cable trench cover plate production and installation: replace the ground cable trench cover plate at the location designated by the owner. Cover plate practice: double-layer two-way, diameter 12@150 steel bar, cover plate mouth close to the road on both sides plus L50*5 angle iron, anchor bar diameter 12@200, cover plate size on-site real quantity.
9. All construction waste of the above projects shall be transported by the bidder outside the factory.
10. This project is contracted by packing materials.
2. Qualification requirements for bidding units
The construction units participating in the bidding must have independent legal personality and civil engineering and above (including level 3) construction qualifications.
3. Project quotation
This project adopts a one-time quotation, and the settlement will be made at this price after the completion of the project. The price quoted includes all costs such as materials, labor, scaffolding, safety, and taxes.
4. Project duration
Construction period: 30 days
5. Project quality
The quality of this project shall be qualified against the construction acceptance and other relevant acceptance standards. The warranty period is three years.
6. Payment for the project
After the completion and acceptance of the project, it will be settled according to the relevant regulations of the company.
7. Bidding matters
The bidders began to collect the tender documents at the Engineering Equipment Division on September 2018, 9, and the bidders submitted the bids at 10 a.m. on September 2018, 9.
The bidding unit shall pay the document and information fee of 100 yuan and (bid deposit of 10000,<> yuan) to the company's accounting office before receiving (submitting) the tender document, the document and information fee will not be refunded after the opening of the bid, the bidding deposit will be refunded without interest if the winning unit does not win the bid after the bid is opened, and the winning unit will be converted into a performance bond. (Collect and submit the tender documents with the receipt of the Accounting and Finance Office). <>. Evaluation and determination of bids
The evaluation and determination of bids shall be conducted by the relevant departments of the contract of the bidding unit, and the bidding unit shall not be obliged to explain to the unsuccessful unit the reasons for not winning the bid.
9. Contact Information
Phone: 051385559292,051385559291
Bidding unit: Nantong Yangtze Carbon Co., Ltd
September 0, <>
Related Downloads

